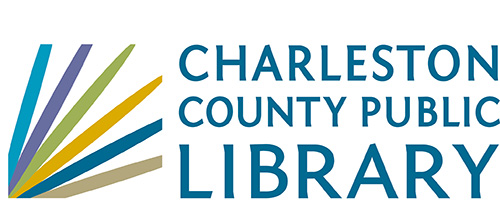Menu
×
McClellanville Library
Closed for renovations
Phone: (843) 887-3699
Miss Jane's Building (Edisto Library Temporary Location)
9 a.m. - 4 p.m.
Phone: (843) 869-2355
Main Library
9 a.m. - 8 p.m.
Phone: (843) 805-6930
West Ashley Library
9 a.m. - 7 p.m.
Phone: (843) 766-6635
Folly Beach Library
Closed for renovations
Phone: (843) 588-2001
John L. Dart Library
9 a.m. - 7 p.m.
Phone: (843) 722-7550
St. Paul's/Hollywood Library
9 a.m. - 8 p.m.
Phone: (843) 889-3300
Mt. Pleasant Library
9 a.m. – 8 p.m.
Phone: (843) 849-6161
Dorchester Road Library
9 a.m. - 8 p.m.
Phone: (843) 552-6466
Edgar Allan Poe/Sullivan's Island Library
9 p.m. - 6 p.m.
Phone: (843) 883-3914
John's Island Library
9 a.m. - 8 p.m.
Phone: (843) 559-1945
Wando Mount Pleasant Library
9 a.m. - 8 p.m.
Phone: (843) 805-6888
Otranto Road Library
9 a.m. - 8 p.m.
Phone: (843) 572-4094
Hurd/St. Andrews Library
Closed (Toddler Storytime)
Phone: (843) 766-2546
Baxter-Patrick James Island
9 a.m. - 8 p.m.
Phone: (843) 795-6679
Bees Ferry West Ashley Library
9 p.m. - 8 p.m.
Phone: (843) 805-6892
Village Library
9 a.m. - 6 p.m.
Phone: (843) 884-9741
Keith Summey North Charleston Library
9 a.m. – 8 p.m.
Phone: (843) 744-2489
Mobile Library
9 a.m. - 5 p.m.
Phone: (843) 805-6909
Today's Hours
McClellanville Library
Closed for renovations
Phone: (843) 887-3699
Miss Jane's Building (Edisto Library Temporary Location)
9 a.m. - 4 p.m.
Phone: (843) 869-2355
Main Library
9 a.m. - 8 p.m.
Phone: (843) 805-6930
West Ashley Library
9 a.m. - 7 p.m.
Phone: (843) 766-6635
Folly Beach Library
Closed for renovations
Phone: (843) 588-2001
John L. Dart Library
9 a.m. - 7 p.m.
Phone: (843) 722-7550
St. Paul's/Hollywood Library
9 a.m. - 8 p.m.
Phone: (843) 889-3300
Mt. Pleasant Library
9 a.m. – 8 p.m.
Phone: (843) 849-6161
Dorchester Road Library
9 a.m. - 8 p.m.
Phone: (843) 552-6466
Edgar Allan Poe/Sullivan's Island Library
9 p.m. - 6 p.m.
Phone: (843) 883-3914
John's Island Library
9 a.m. - 8 p.m.
Phone: (843) 559-1945
Wando Mount Pleasant Library
9 a.m. - 8 p.m.
Phone: (843) 805-6888
Otranto Road Library
9 a.m. - 8 p.m.
Phone: (843) 572-4094
Hurd/St. Andrews Library
Closed (Toddler Storytime)
Phone: (843) 766-2546
Baxter-Patrick James Island
9 a.m. - 8 p.m.
Phone: (843) 795-6679
Bees Ferry West Ashley Library
9 p.m. - 8 p.m.
Phone: (843) 805-6892
Village Library
9 a.m. - 6 p.m.
Phone: (843) 884-9741
Keith Summey North Charleston Library
9 a.m. – 8 p.m.
Phone: (843) 744-2489
Mobile Library
9 a.m. - 5 p.m.
Phone: (843) 805-6909
Patron Login
menu
Item request has been placed!
×
Item request cannot be made.
×
 Processing Request
Processing Request
Designed to a 'T'.
Item request has been placed!
×
Item request cannot be made.
×
 Processing Request
Processing Request
- Author(s): VILLARDI, LEOPOLDO (AUTHOR)
- Source:
Architectural Record. Jan2024, Vol. 212 Issue 1, p94-99. 6p. 6 Color Photographs, 1 Diagram. - Source:
- Additional Information
- Subject Terms:
- Abstract: NADAAA and Perkins&Will have designed a new headhouse and gateway at the Kendall/MIT stop on the Massachusetts Bay Transit Authority's Red Line. The design aims to connect the Kendall Square neighborhood with the rest of Cambridge and provide a recognizable symbol for MIT. The geometric ensemble features three access points, a sleek canopy supported by tall columns, and a semireflective underside. The structure was fabricated using composite structures commonly used in the maritime and aviation industries. The project serves as a period at the end of a sentence for MIT's campus expansion and makes a statement about urban planning and local placemaking. [Extracted from the article]
- Abstract: Copyright of Architectural Record is the property of BNP Media and its content may not be copied or emailed to multiple sites or posted to a listserv without the copyright holder's express written permission. However, users may print, download, or email articles for individual use. This abstract may be abridged. No warranty is given about the accuracy of the copy. Users should refer to the original published version of the material for the full abstract. (Copyright applies to all Abstracts.)
Contact CCPL
Copyright 2022 Charleston County Public Library Powered By EBSCO Stacks 3.3.0 [350.3] | Staff Login


No Comments.